
TAHOE
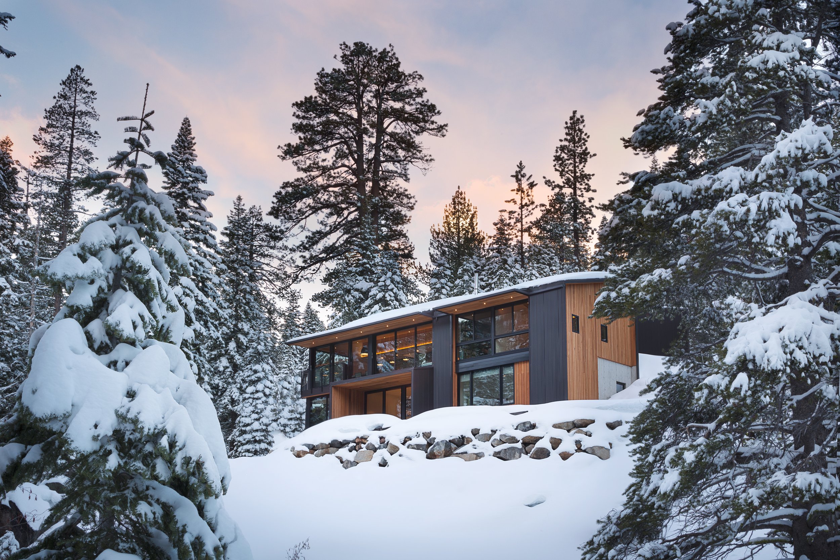
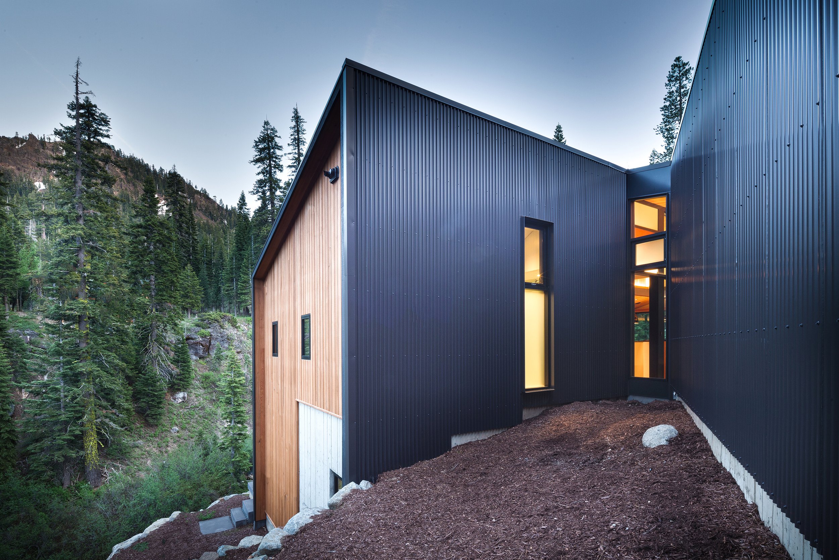
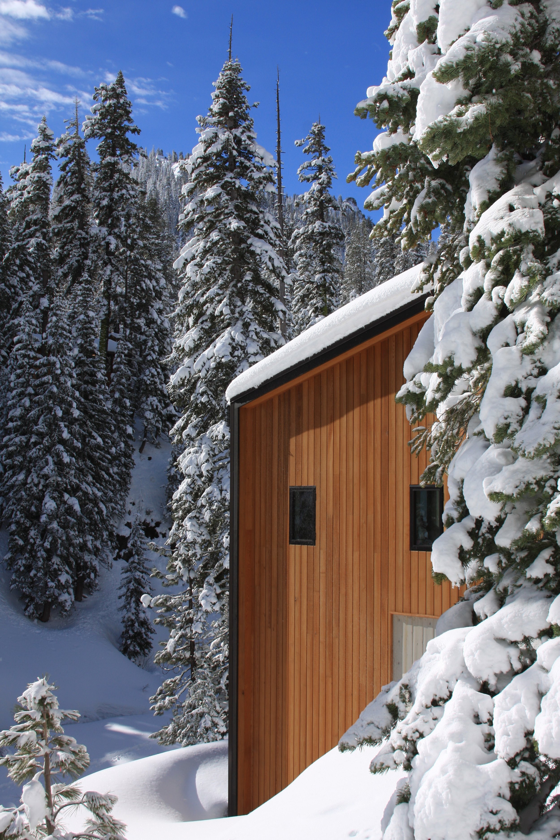
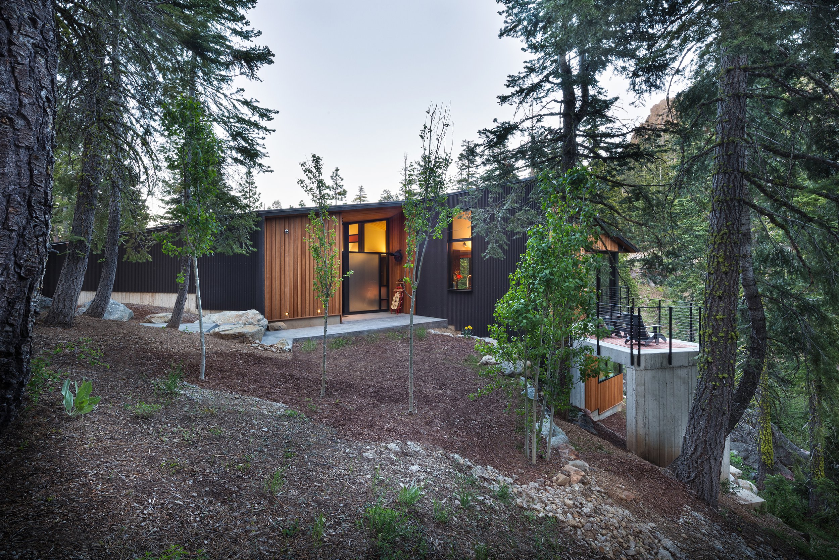
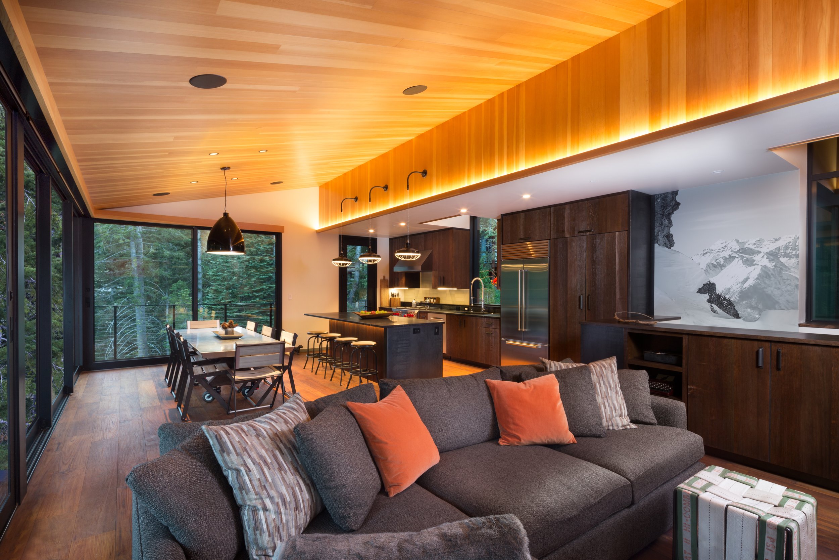
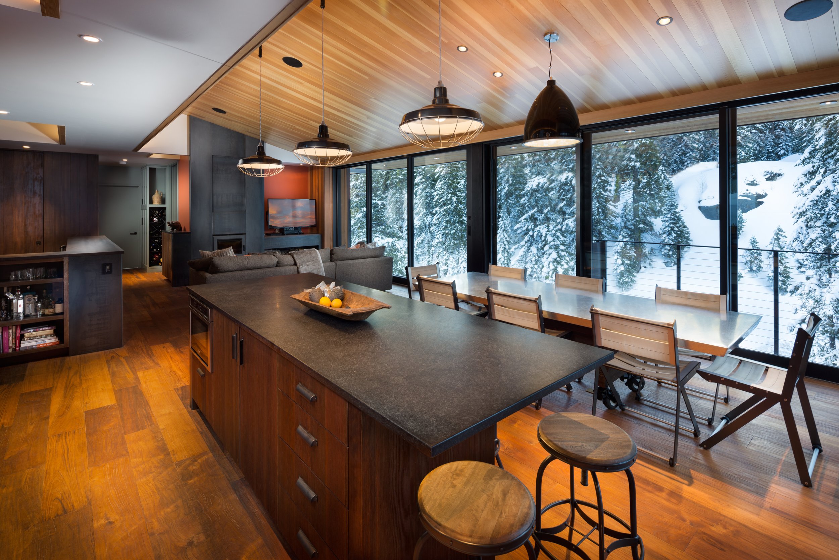
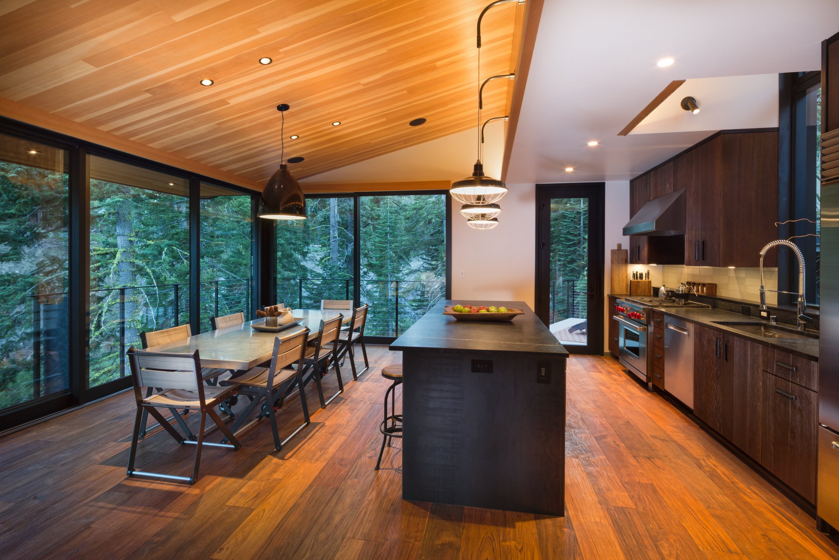
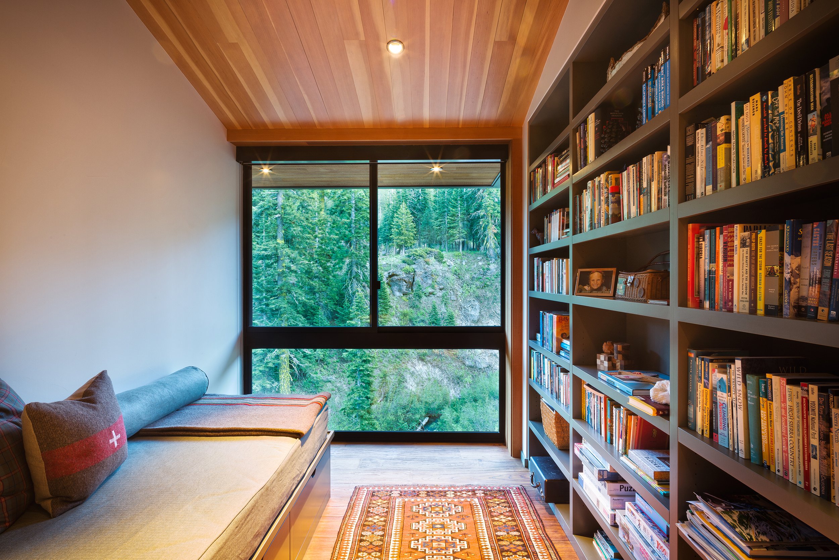
New Residence: Lake Tahoe Area, California
This 2850 sf cabin was designed as a getaway for a family of avid skiers. The building’s material palette and stark forms draw on the vocabulary of the industrial architecture of nearby railroad and logging towns. The building is compact and efficient, heavily reinforced with structural steel framing to withstand the immense snow loads. The interior is cozy and richly textured, while presenting large expanses of glass to connect the interior with the majestic, surrounding forest and mountains.
Designed and built while Project Architect at Studio Bergtraun Architects, Emeryville, California
PHOTOGRAPHY BY CINEMATIC DIGITAL MEDIA
