
ST. ANDREWS SCHOOL
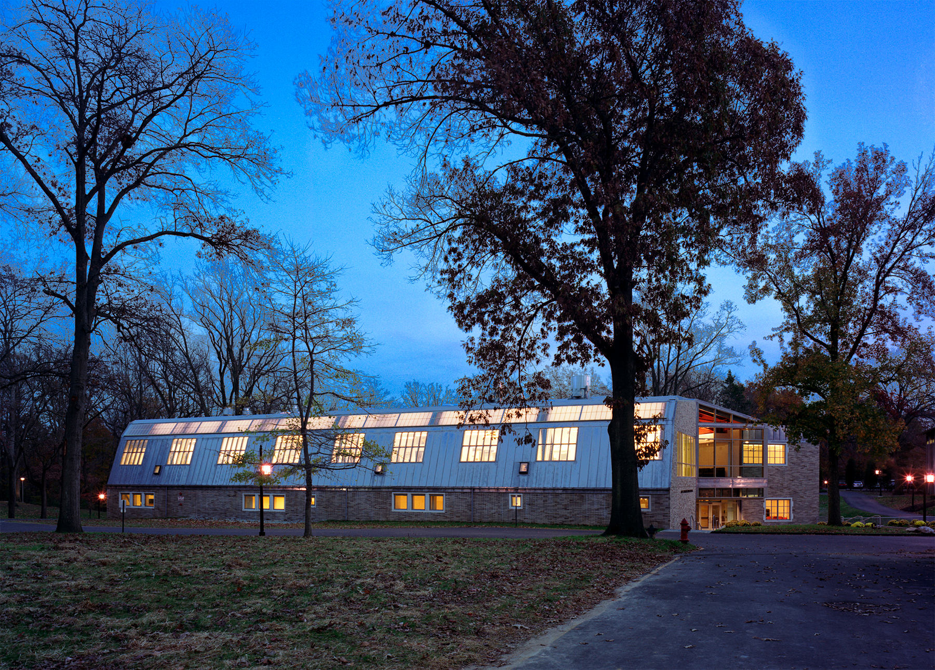
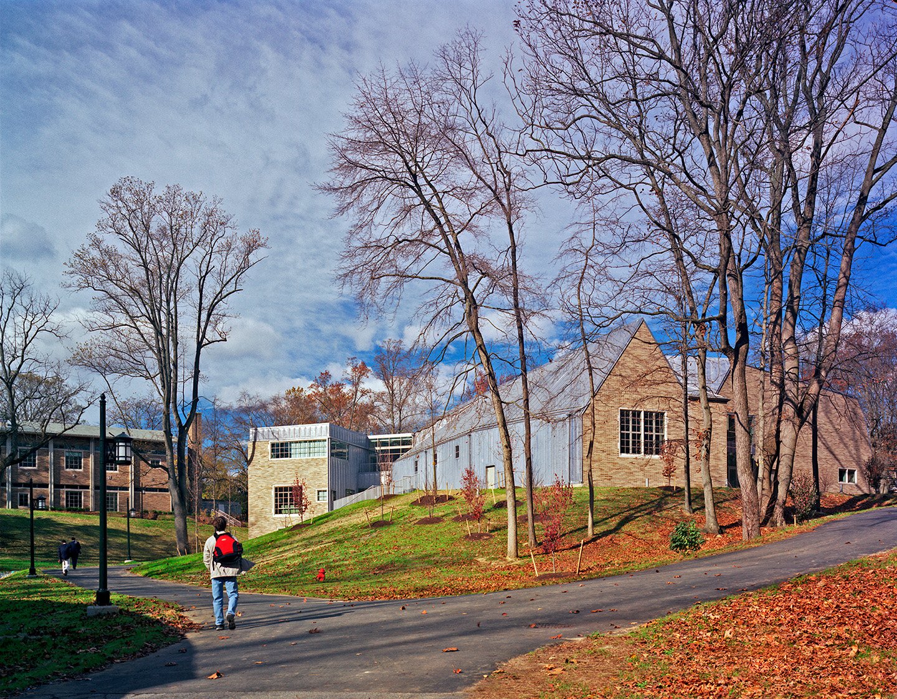
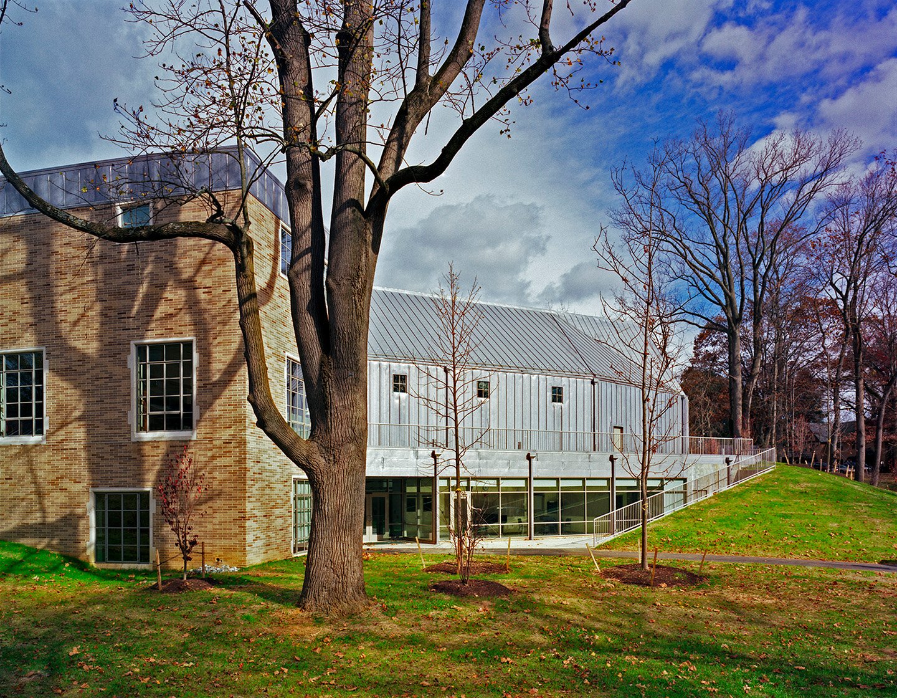
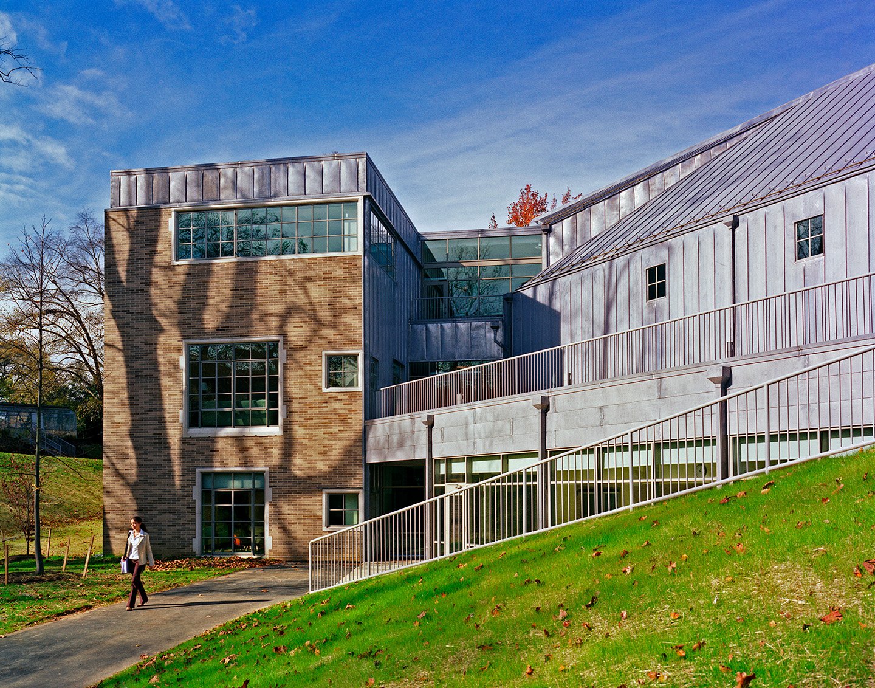
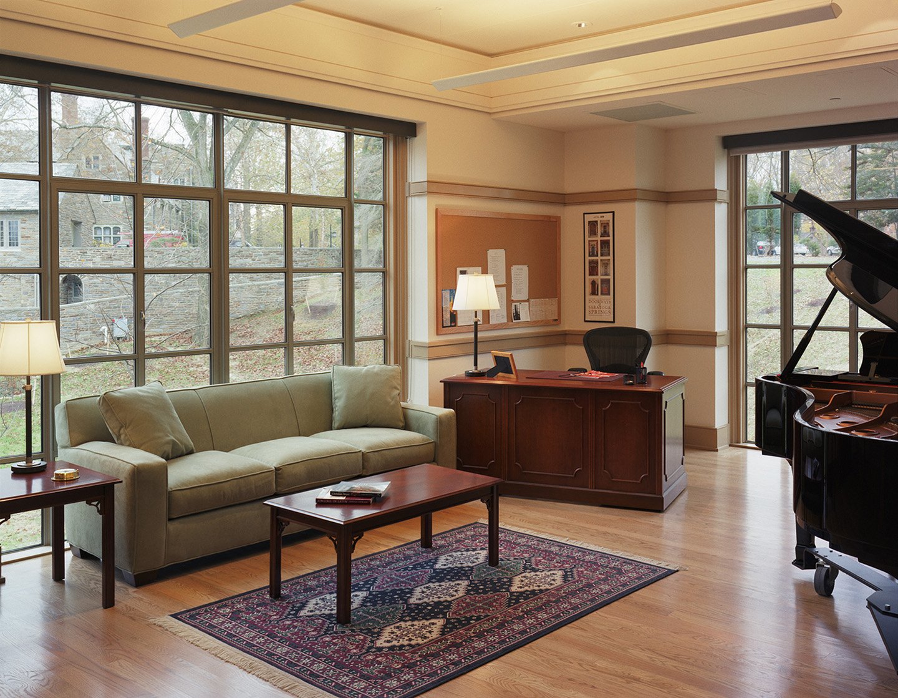
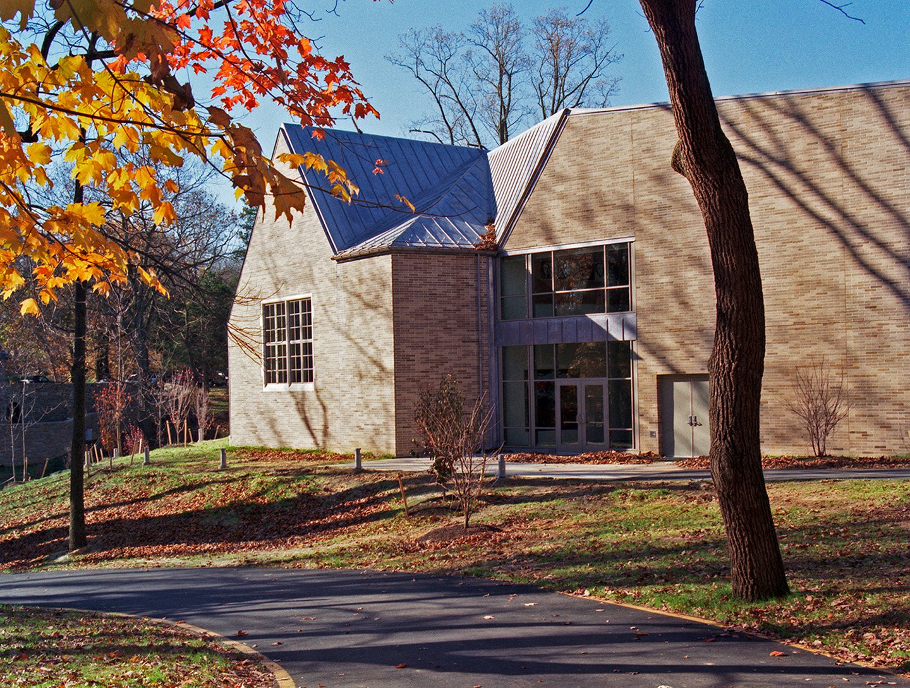
O’Brien Arts Center, St. Andrew’s School: Middletown, Delaware
This project commenced with a years-long, multi-project Master Plan for St. Andrew’s School, a preparatory school in central Delaware, and culminated with the O’Brien Arts Center. At 44,000 sf, the Center contains fine arts studios and a public art gallery, traditional classrooms, music studios, and a 350-seat recital hall. Sited at the heart of the campus, the building places arts education firmly at the focal point of St. Andrew’s School’s academic life. The building is multi-faceted and draws on the campus’ Collegiate Gothic context. Matching brick and stonework, steel windows and doors, and metal cladding respond to the different periods of the School’s architectural history, and present a building of timeless quality and detail, at a scale appropriate to the intimate campus.
Designed and built while Project Architect at Richard Conway Meyer Architect, Philadelphia, Pennsylvania
PHOTOGRAPHY BY TOM CRANE
