
PIEDMONT
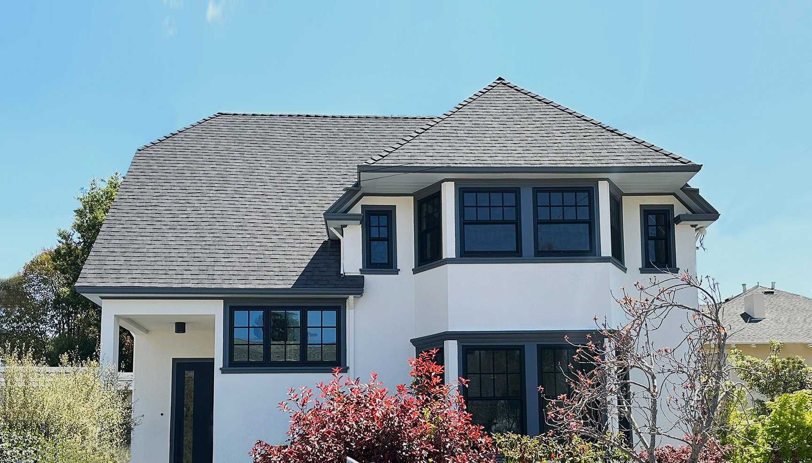
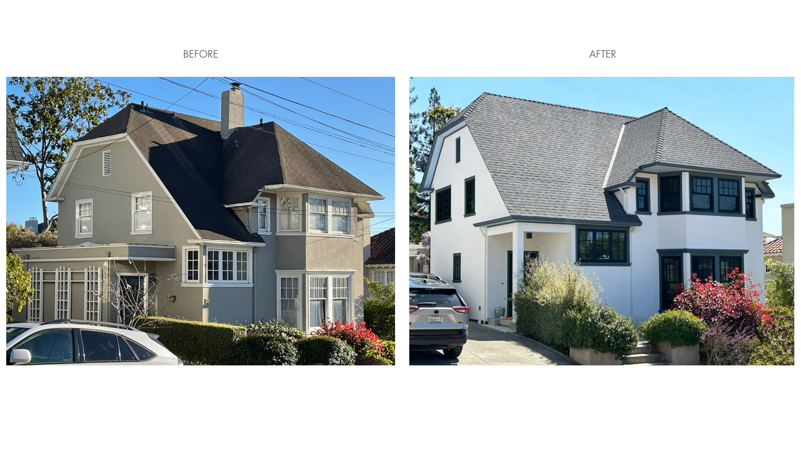
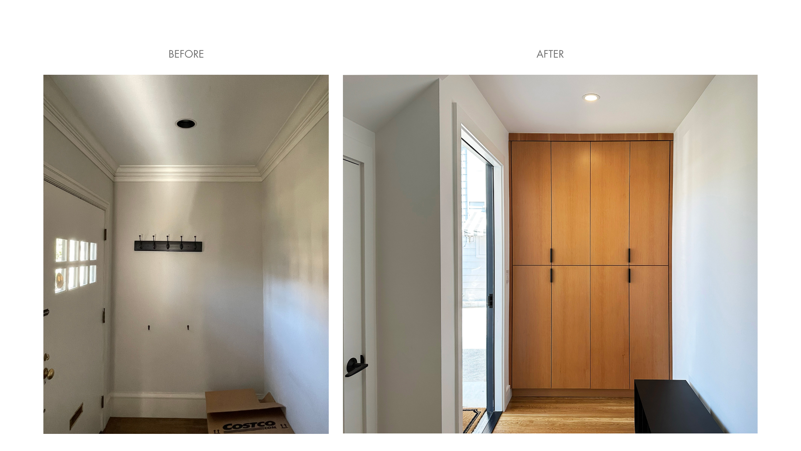
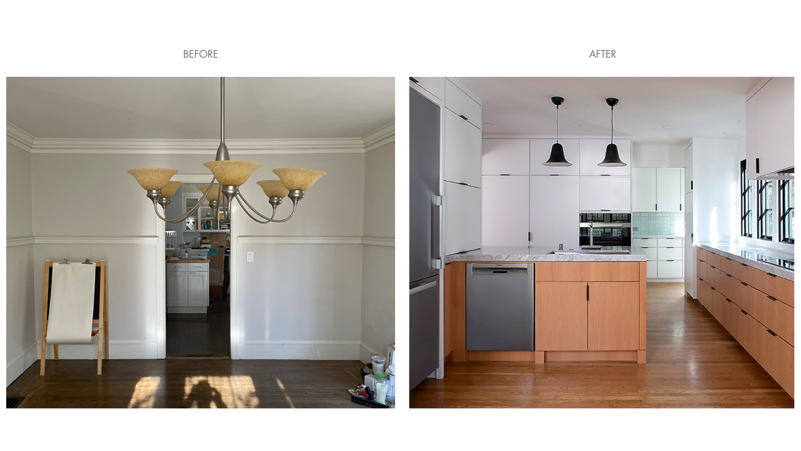
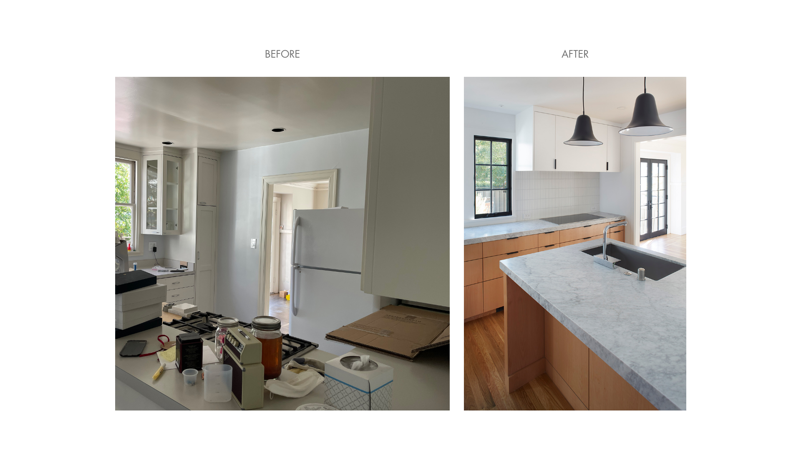
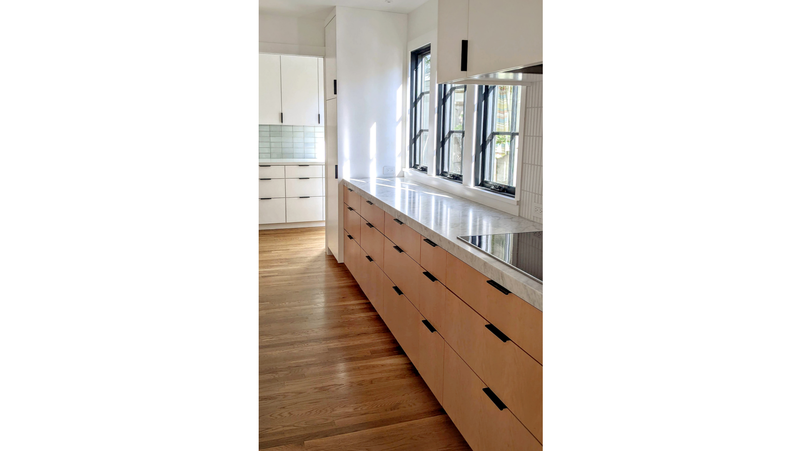
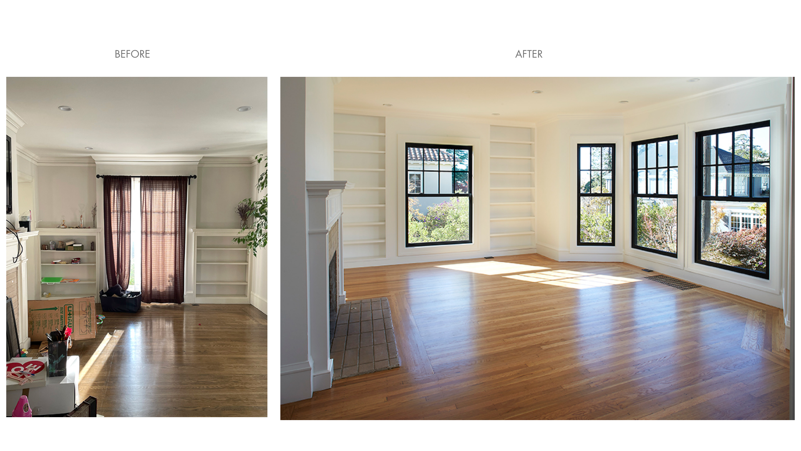
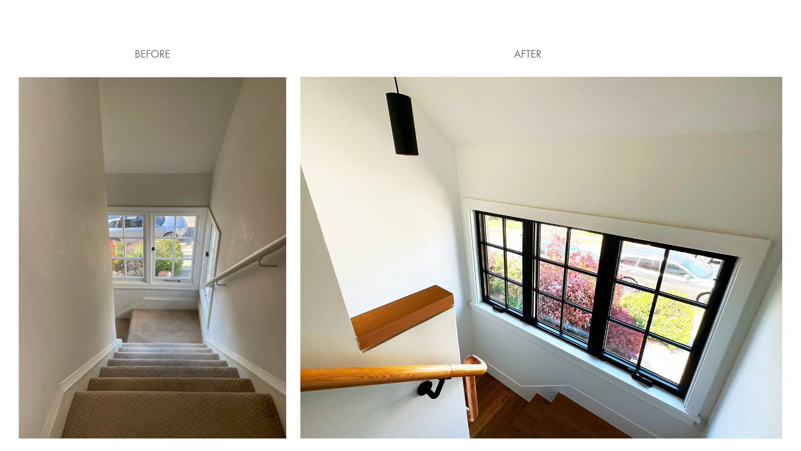
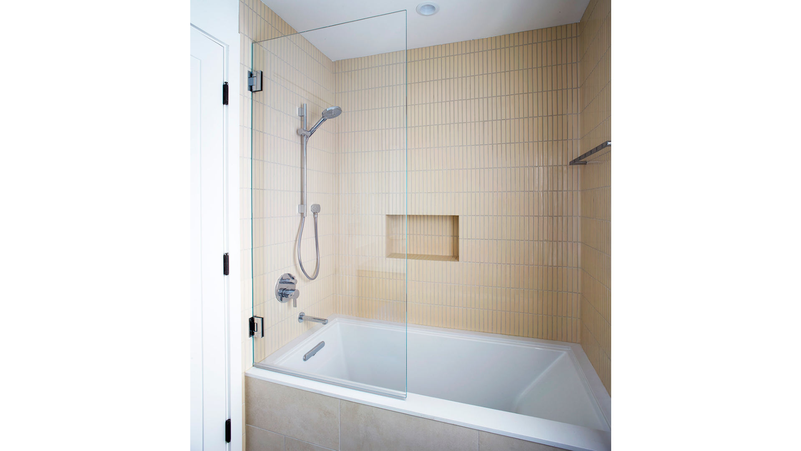
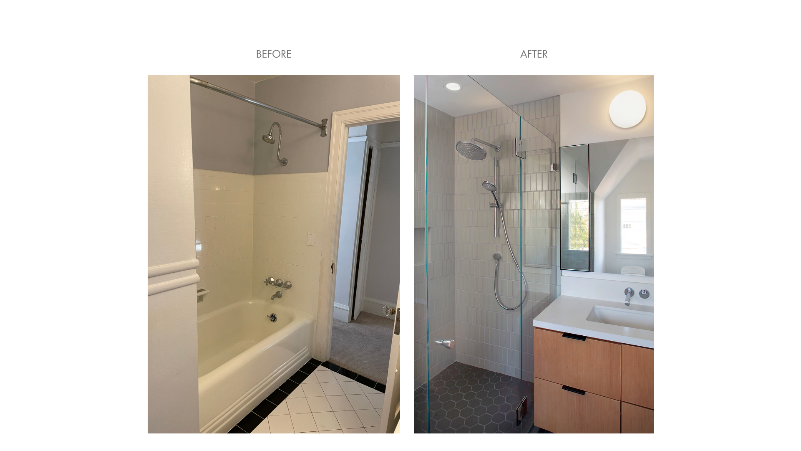
Remodel/Addition: Piedmont, California
This project was a near-complete interior remodel and addition to a 1918 Arts and Crafts home in Piedmont, California. At 1825 sf, the primary goals of the project were to improve energy efficiency and building performance, as well as open up many of the cramped and closed-down spaces of the original 100+ year-old building, and improve overall flow and efficiency. By removing an existing chimney rising through the middle of the house, and strategically opening existing walls, the project transformed the earlier building into a light, airy, and spacious interior. With updated finishes, fixtures, and lighting, the home feels refreshed and equipped to support the young family’s busy lifestyle.
PHOTOGRAPHY BY PETER MEDILEK
